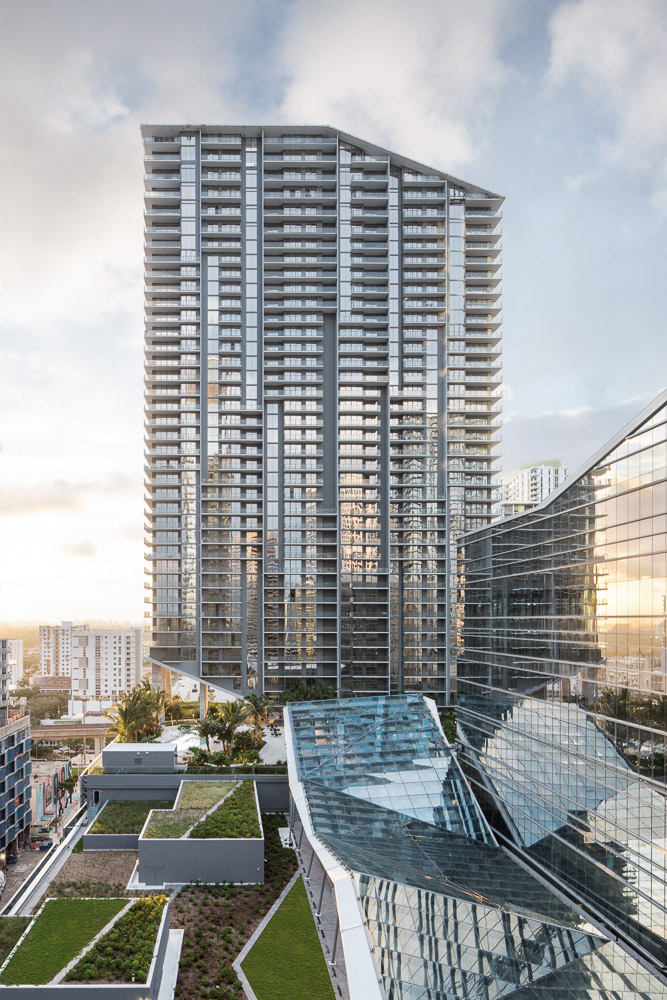Over the last six months I’ve been traveling regularly to Miami, FL, to photograph the new Brickell City Centre development. Spanning over six acres spread across five city blocks, the project is absolutely enormous in scale. With multiple high-rise office buildings, residential buildings, hotels, and an open-air mall with retail and dining space, there is no shortage of amazing subject matter for any architectural photographer. The overall plan and architecture were envisioned by Arquitectonica and interiors were designed by Richardson-Sadeki. The images below are the result of many early mornings, late nights, and humid Miami days creating images of a truly impressive project. As the project continues to be completed, I will be traveling back to photograph additional spaces throughout 2017.
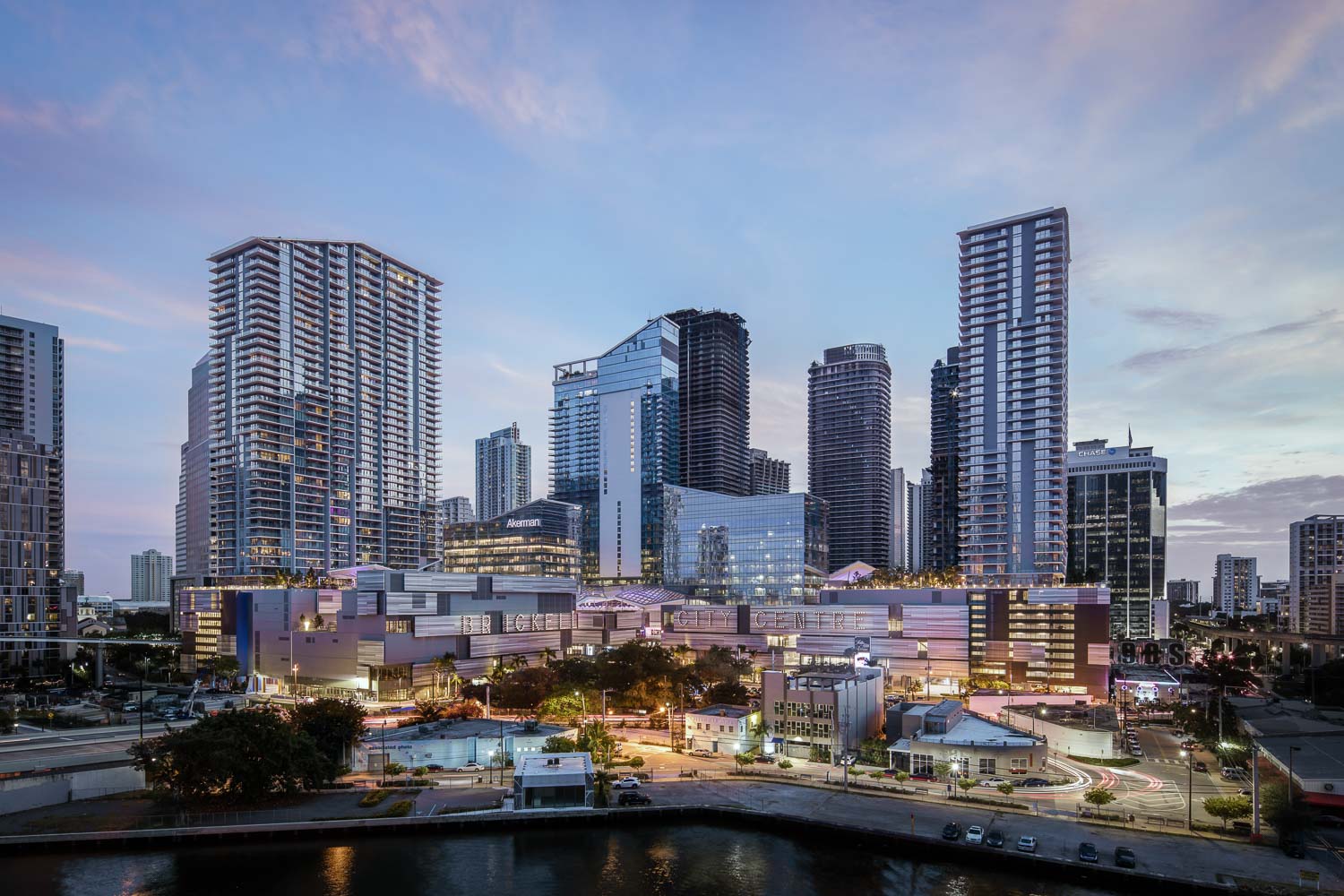
Overall view of Brickell City Centre development
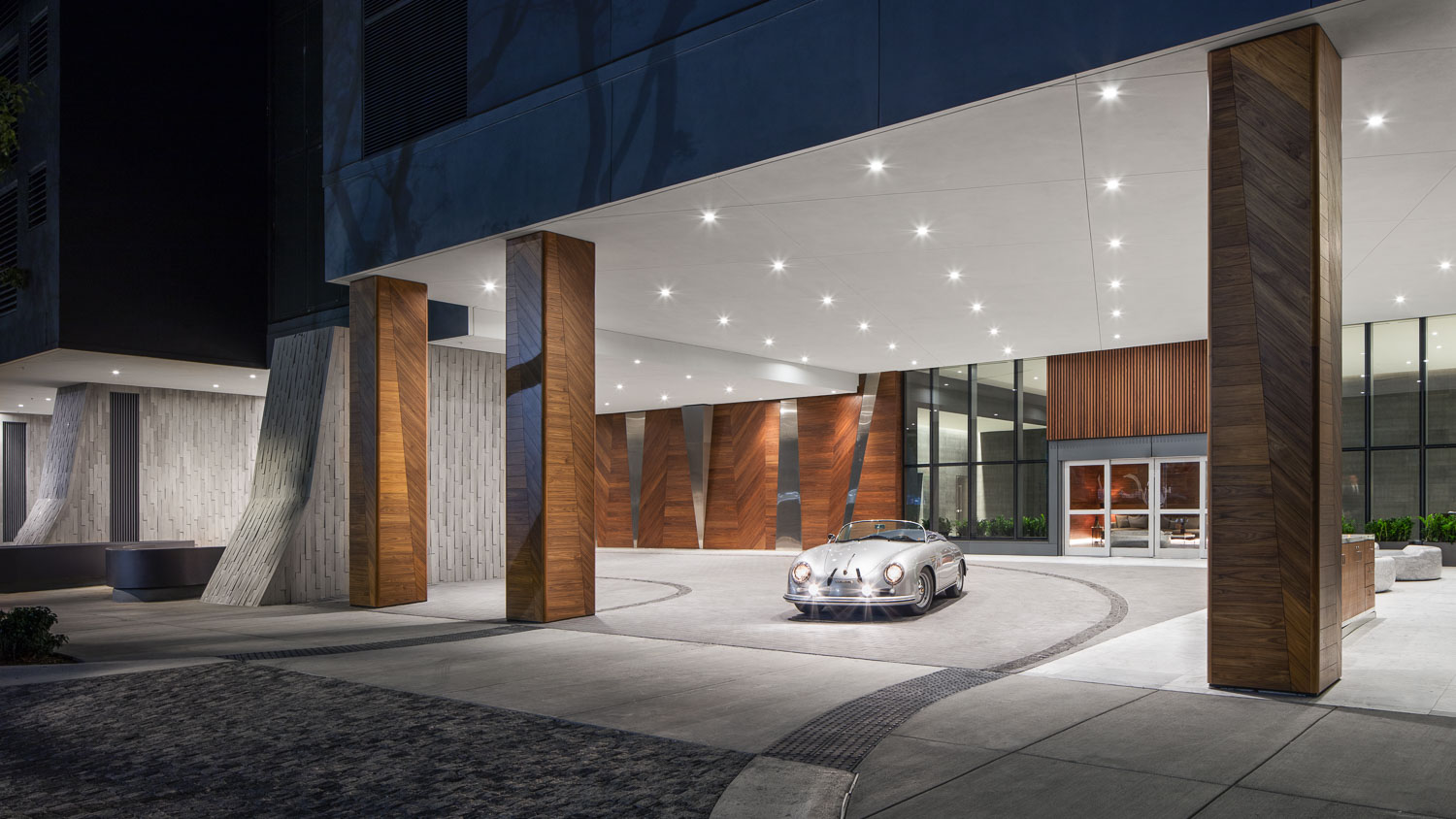
Entryway to REACH – A residential tower over 50 stories tall
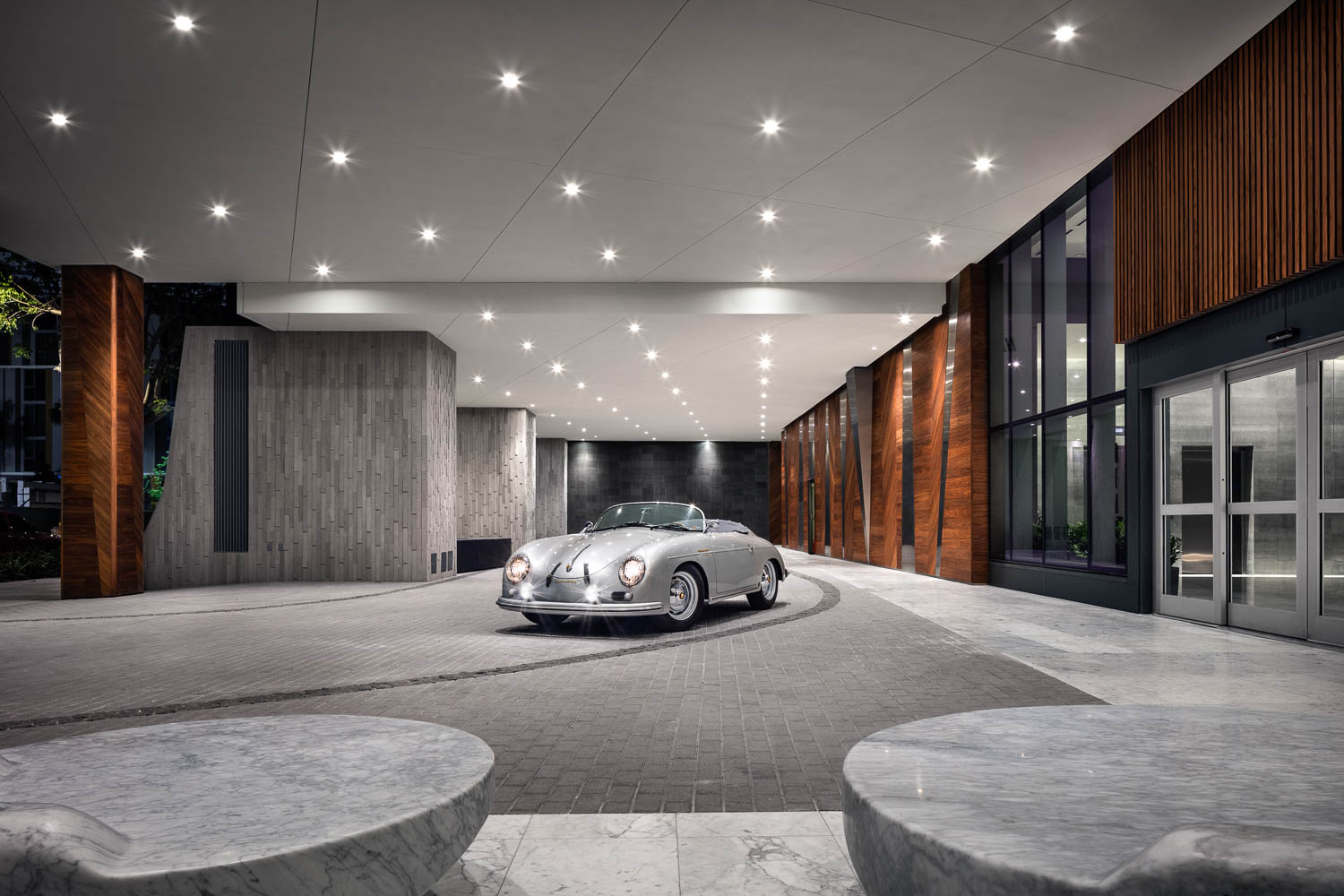
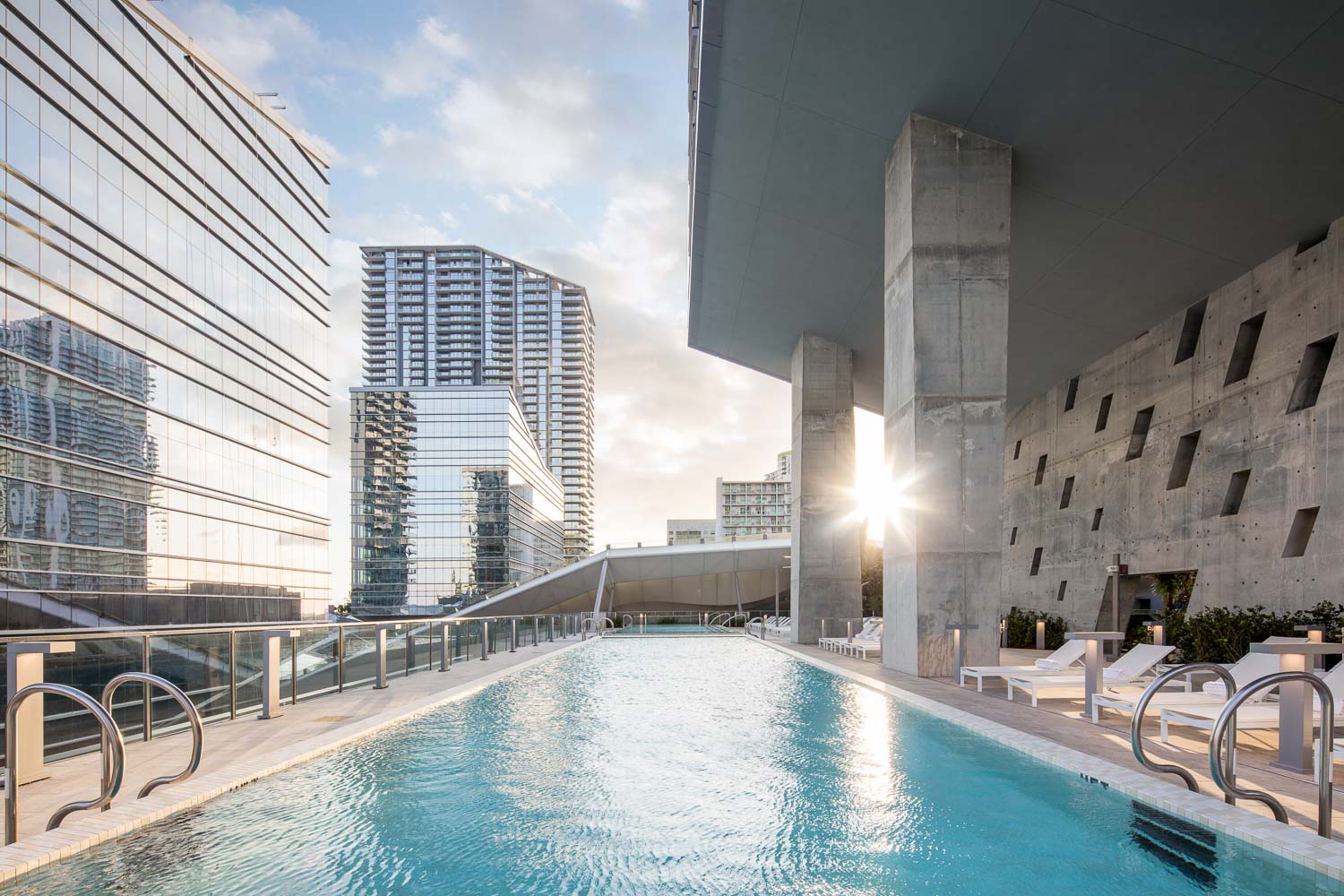
REACH also offers a rooftop pool deck with impressive views
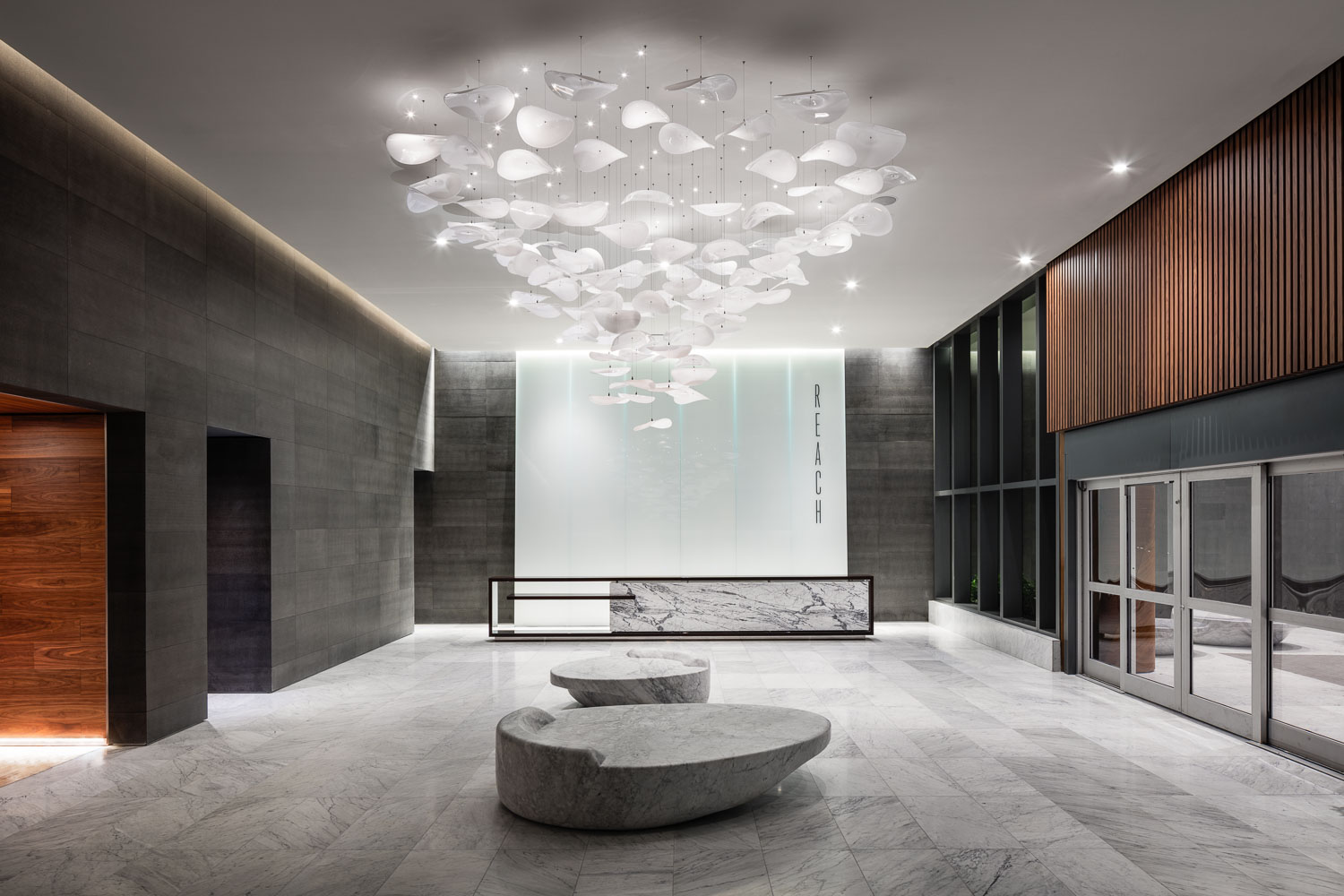
Lobby of REACH
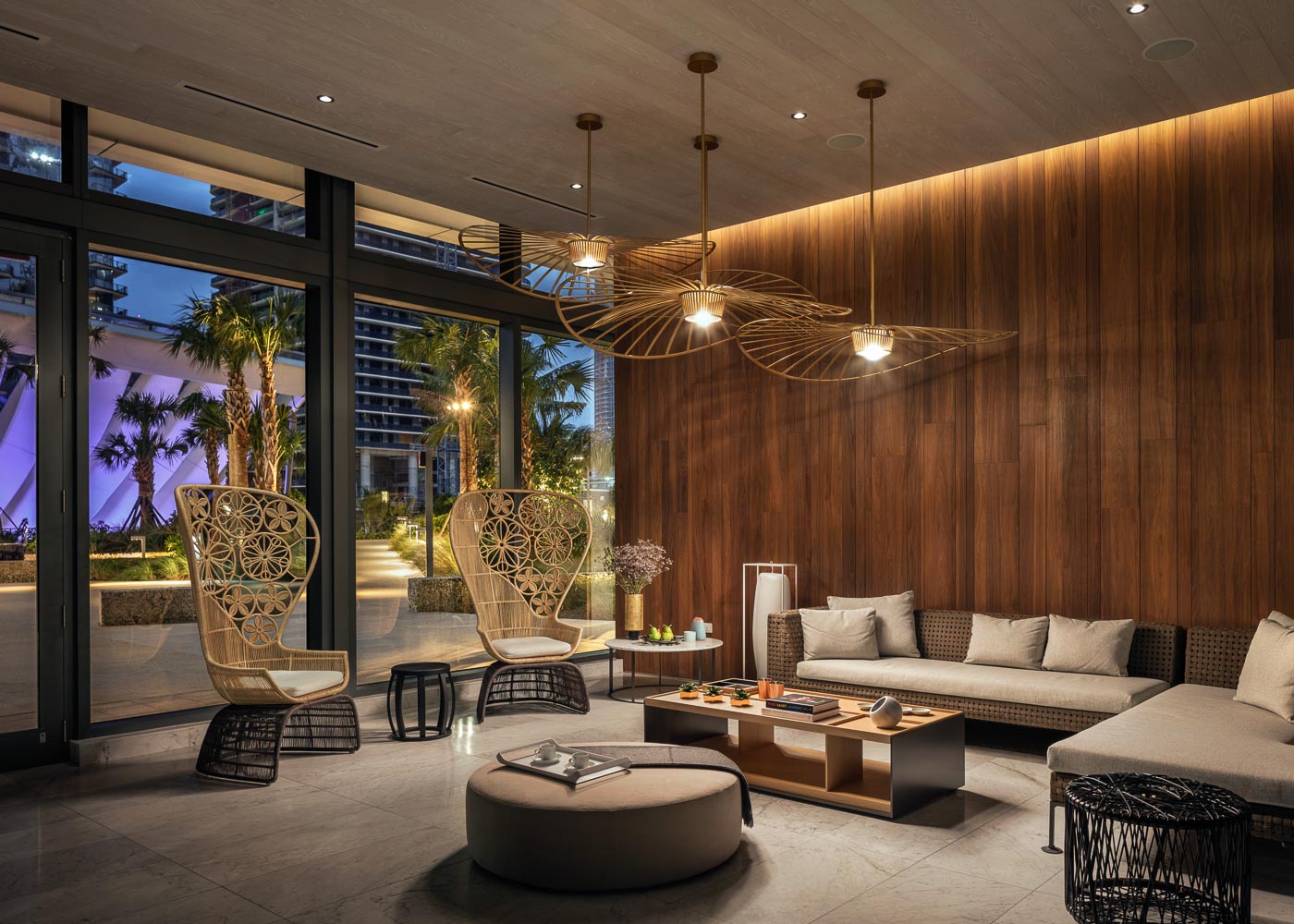
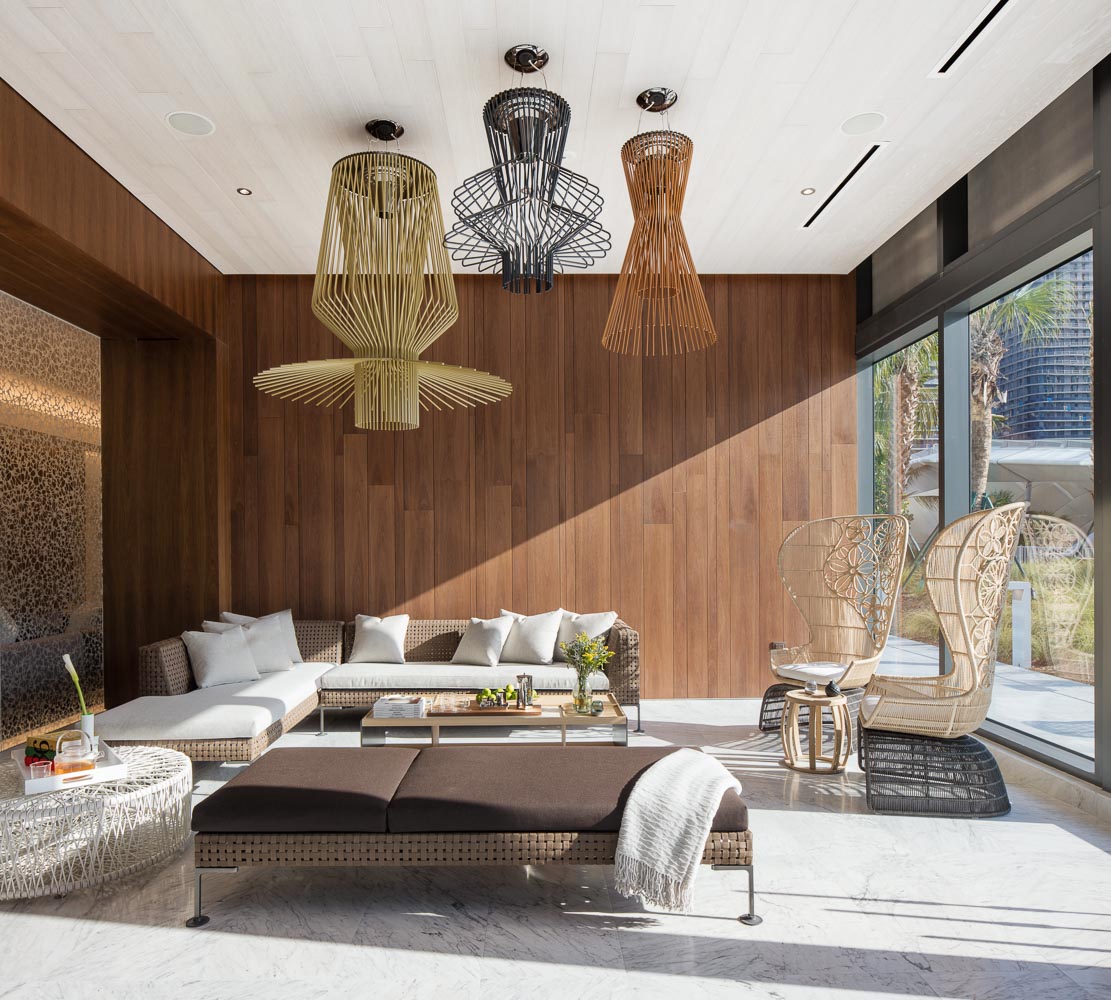
Tea Room at REACH
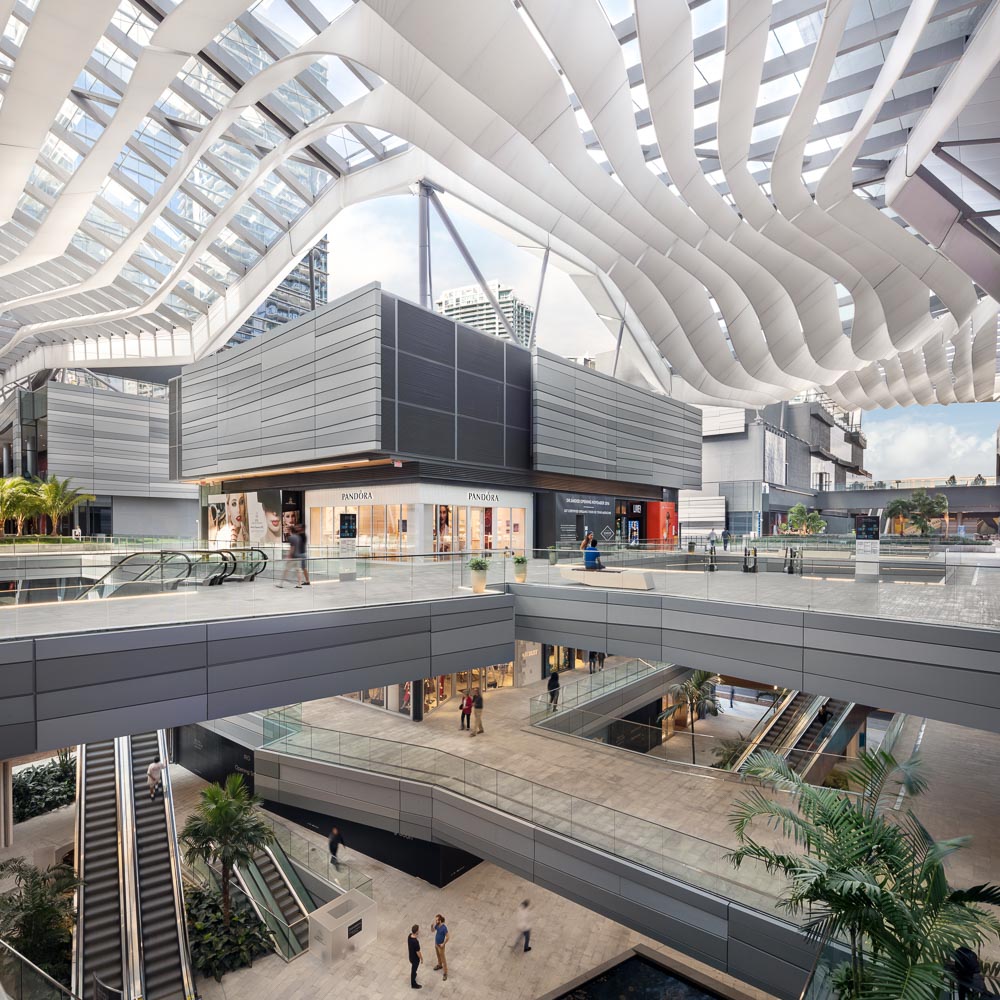
Winding through the development is the BCC Retail space, an open air mall covered by the climate ribbon, designed to move air through the building and keep it cool without the use of A/C
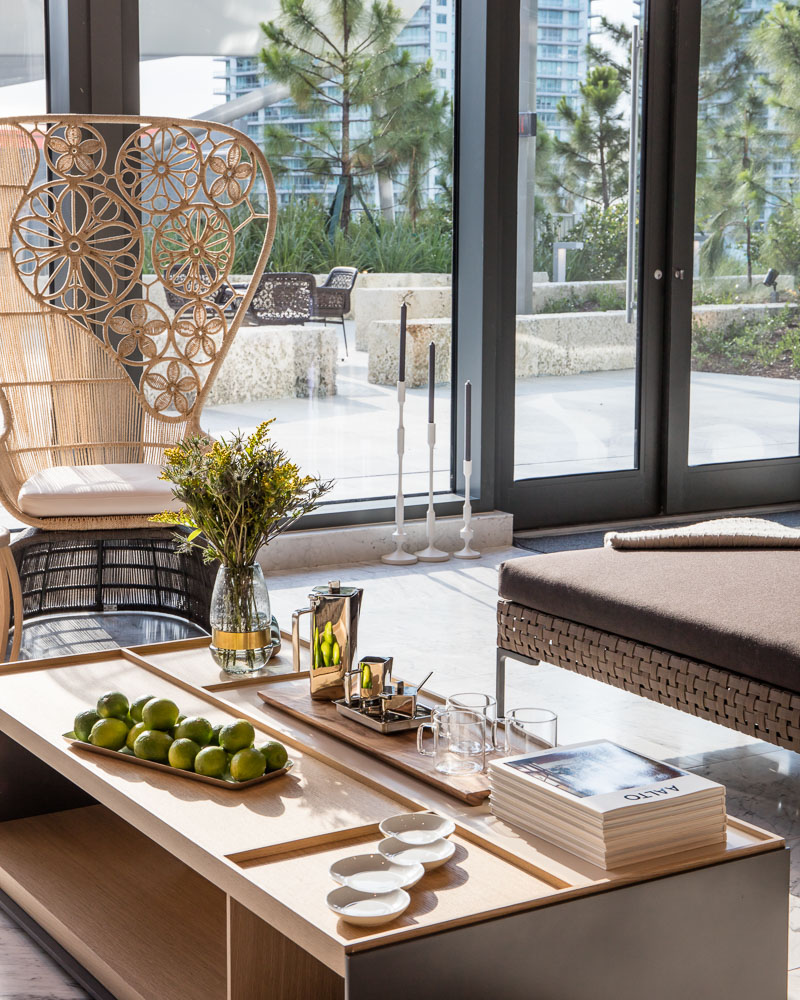
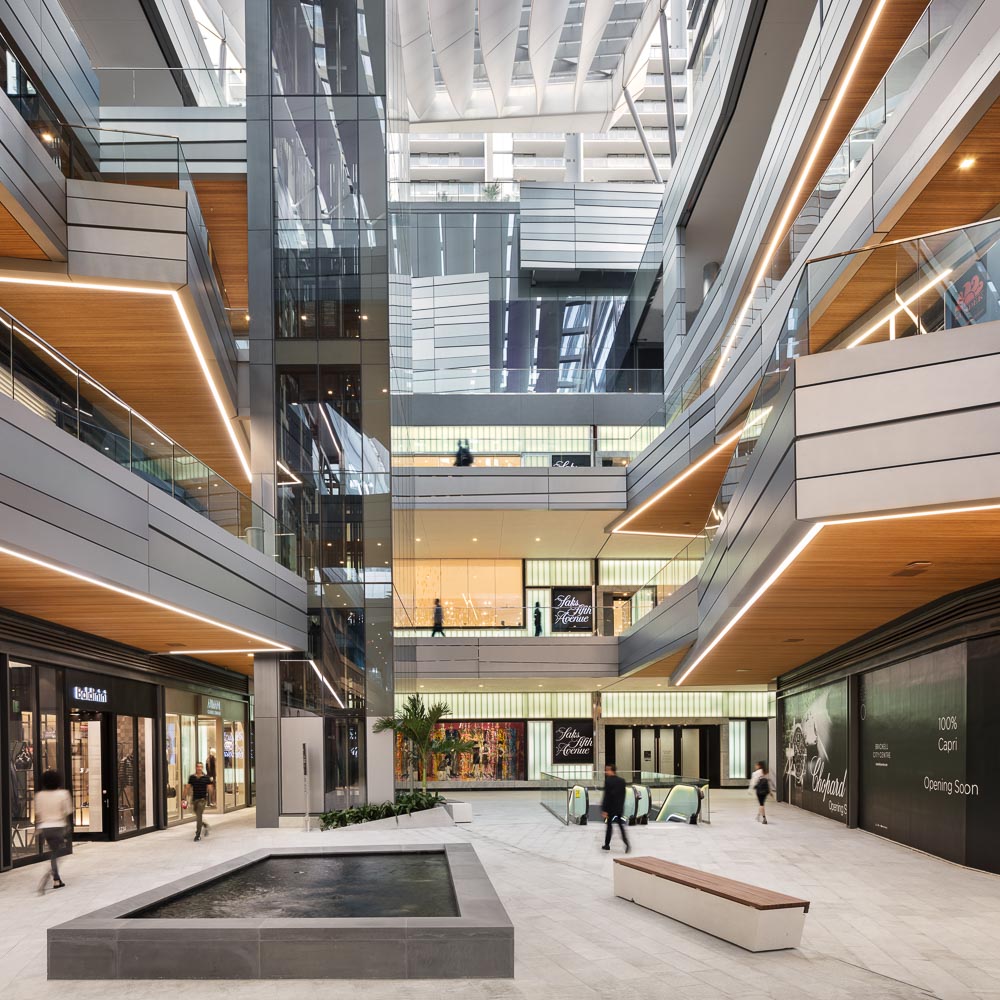
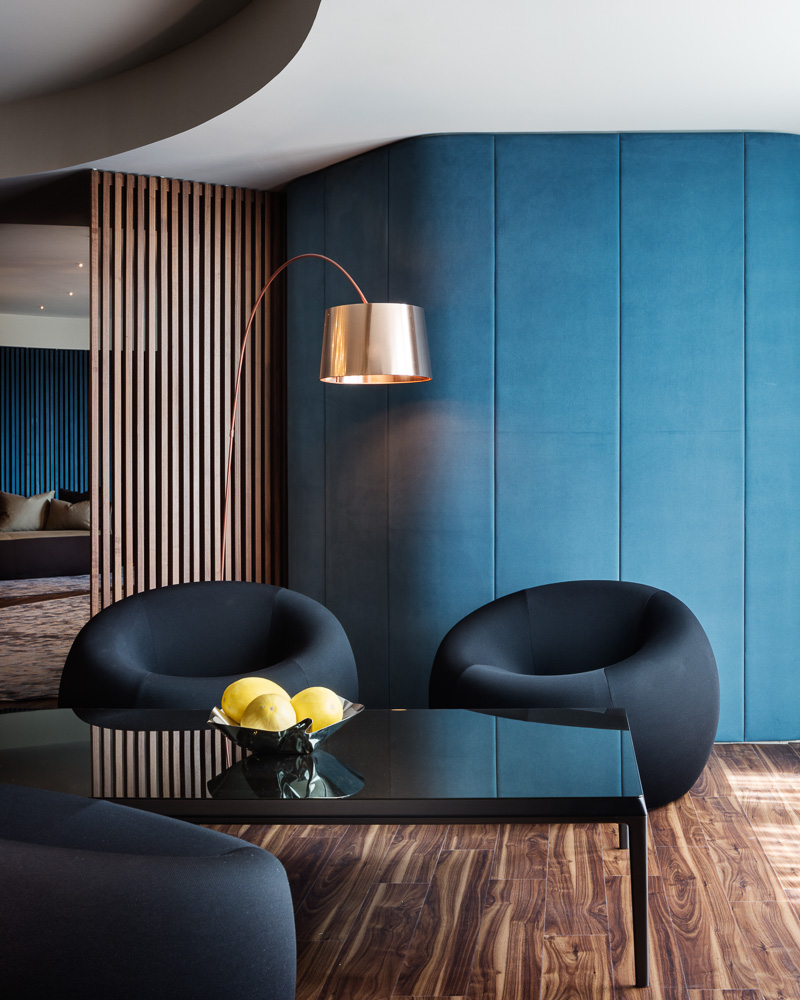
Above the Tea room is a Fête for open use by residents
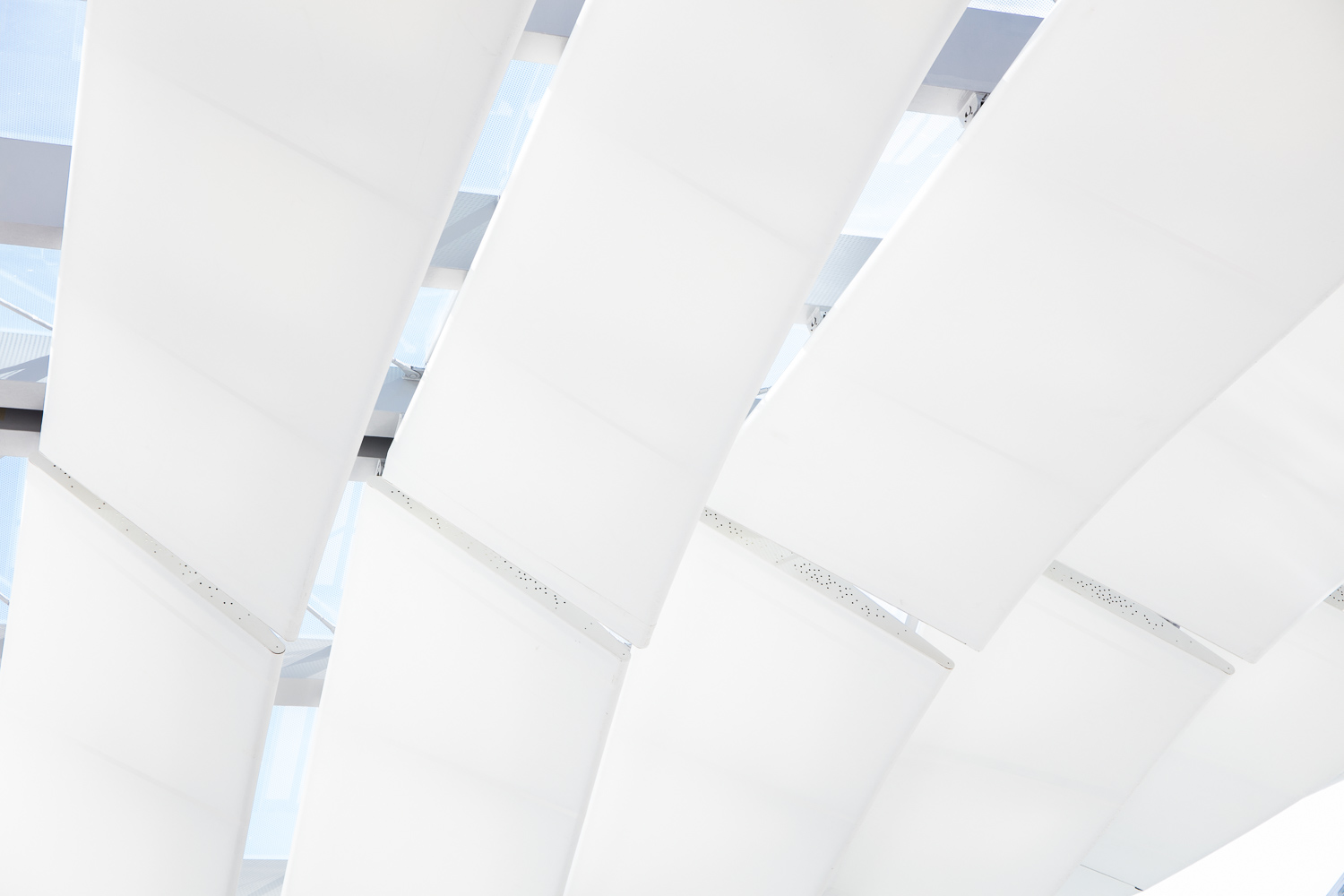
Climate ribbon details
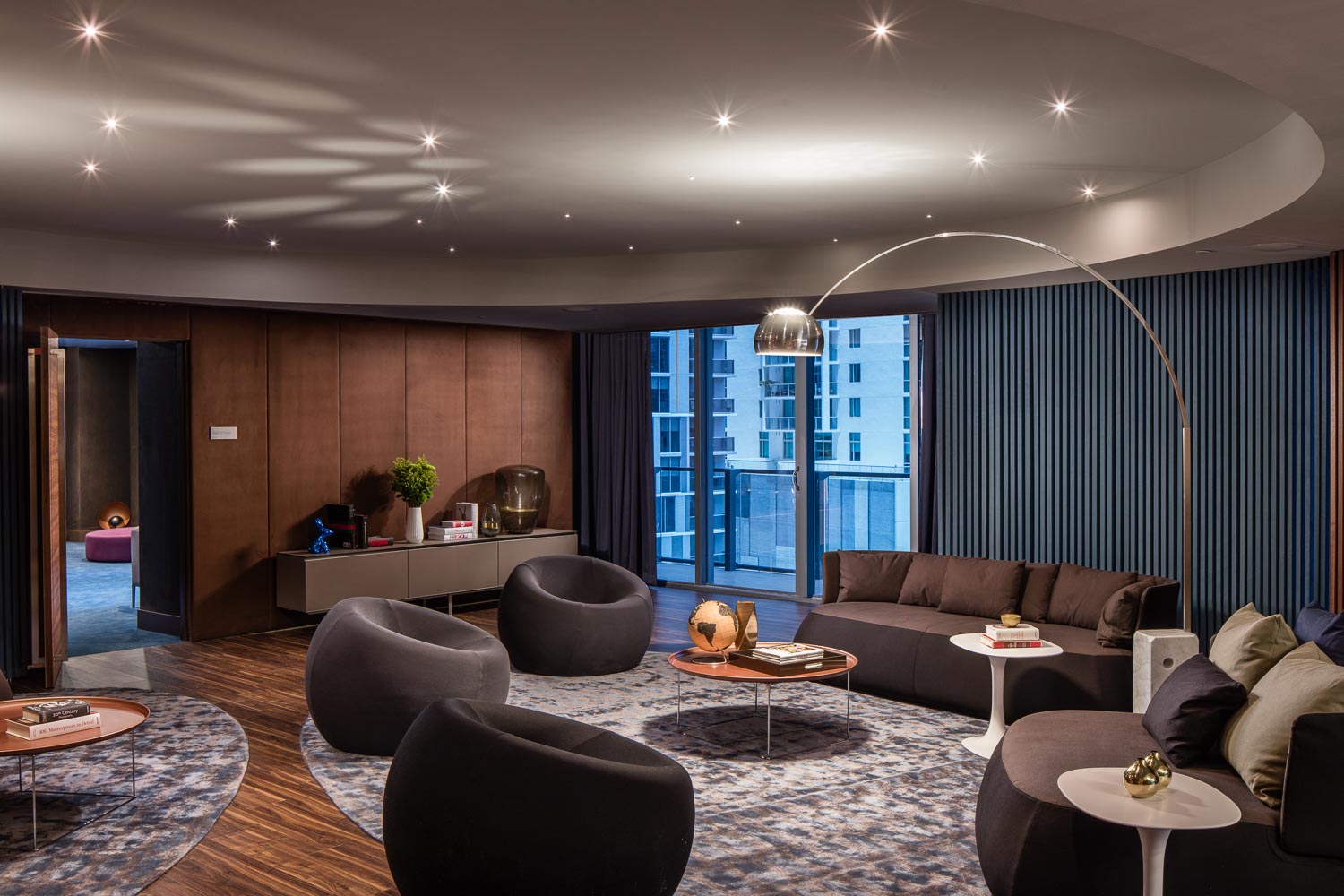
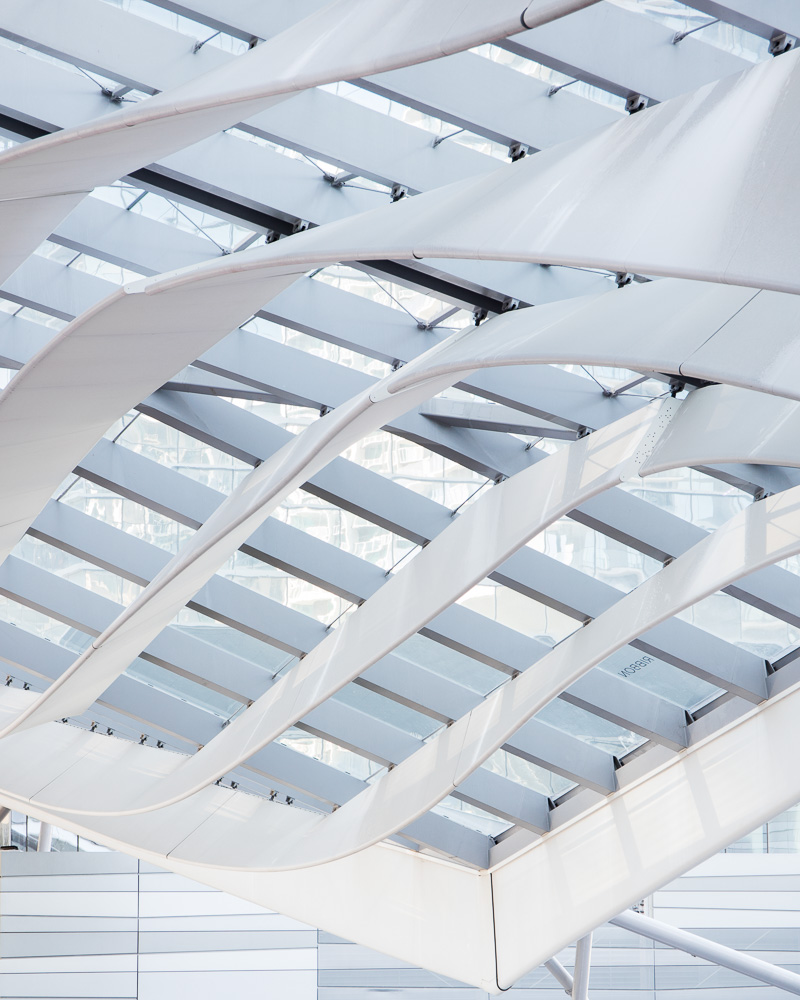
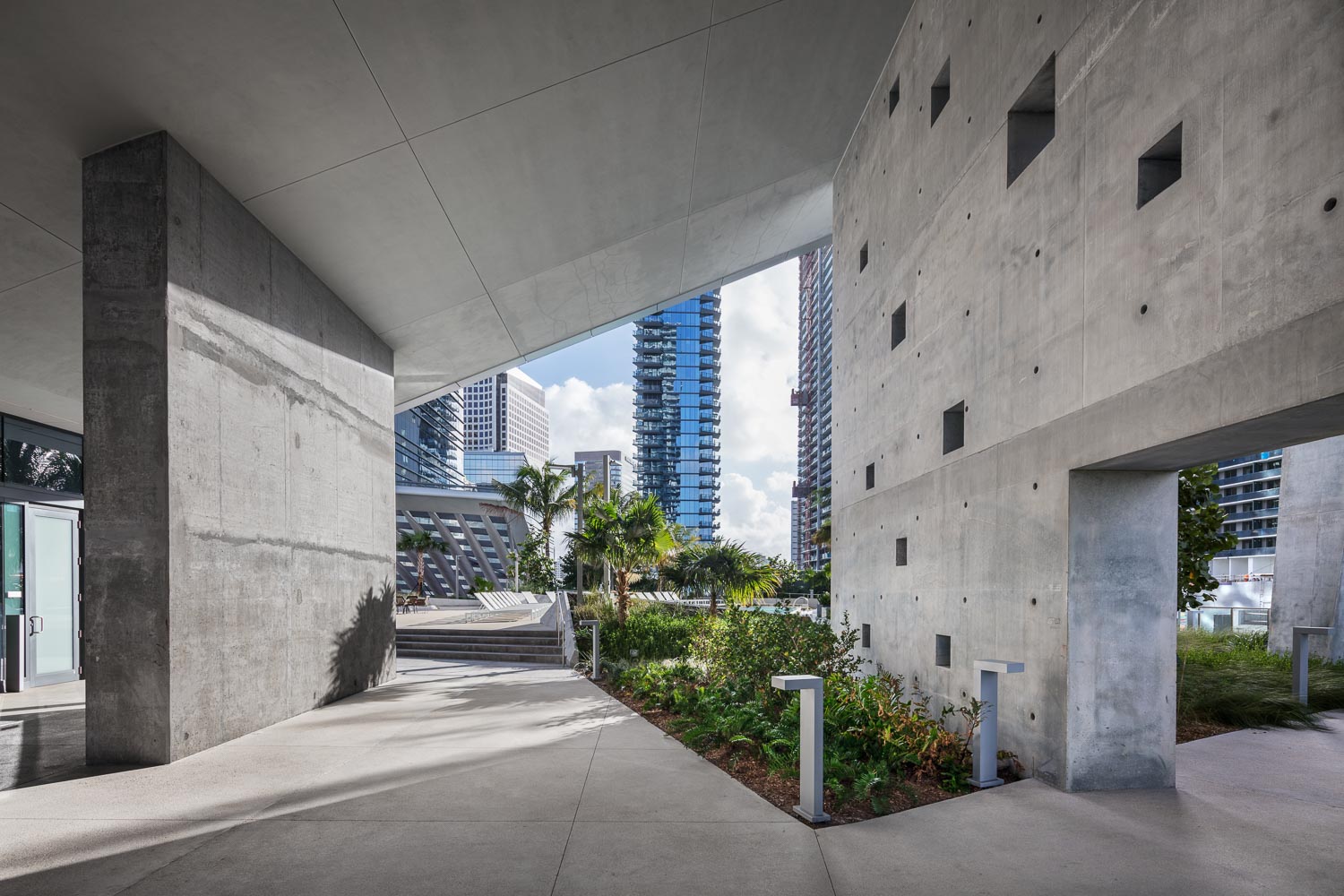
At RISE, imposing architecture leads you to the rooftop pool deck located in between skyscrapers
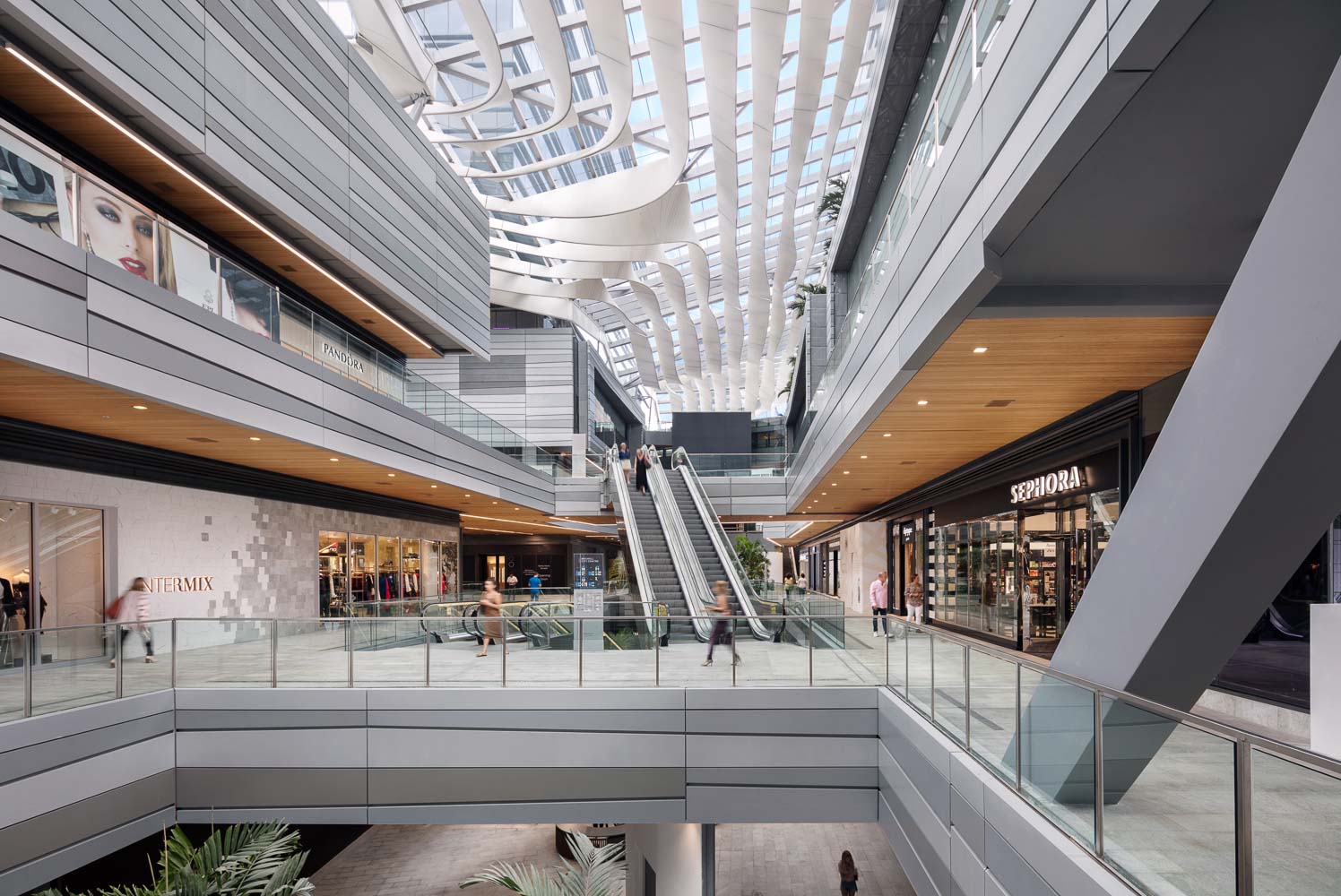
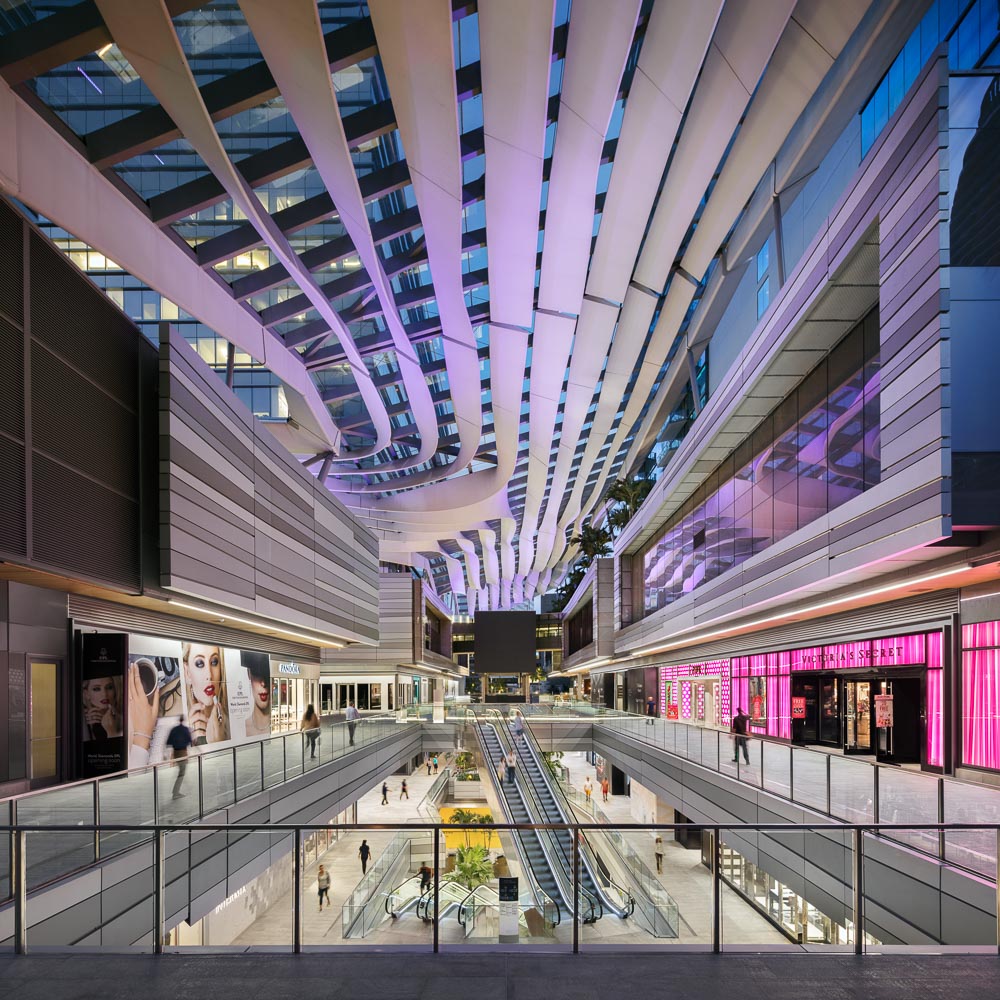
At night, the retail center comes alive with LED lights
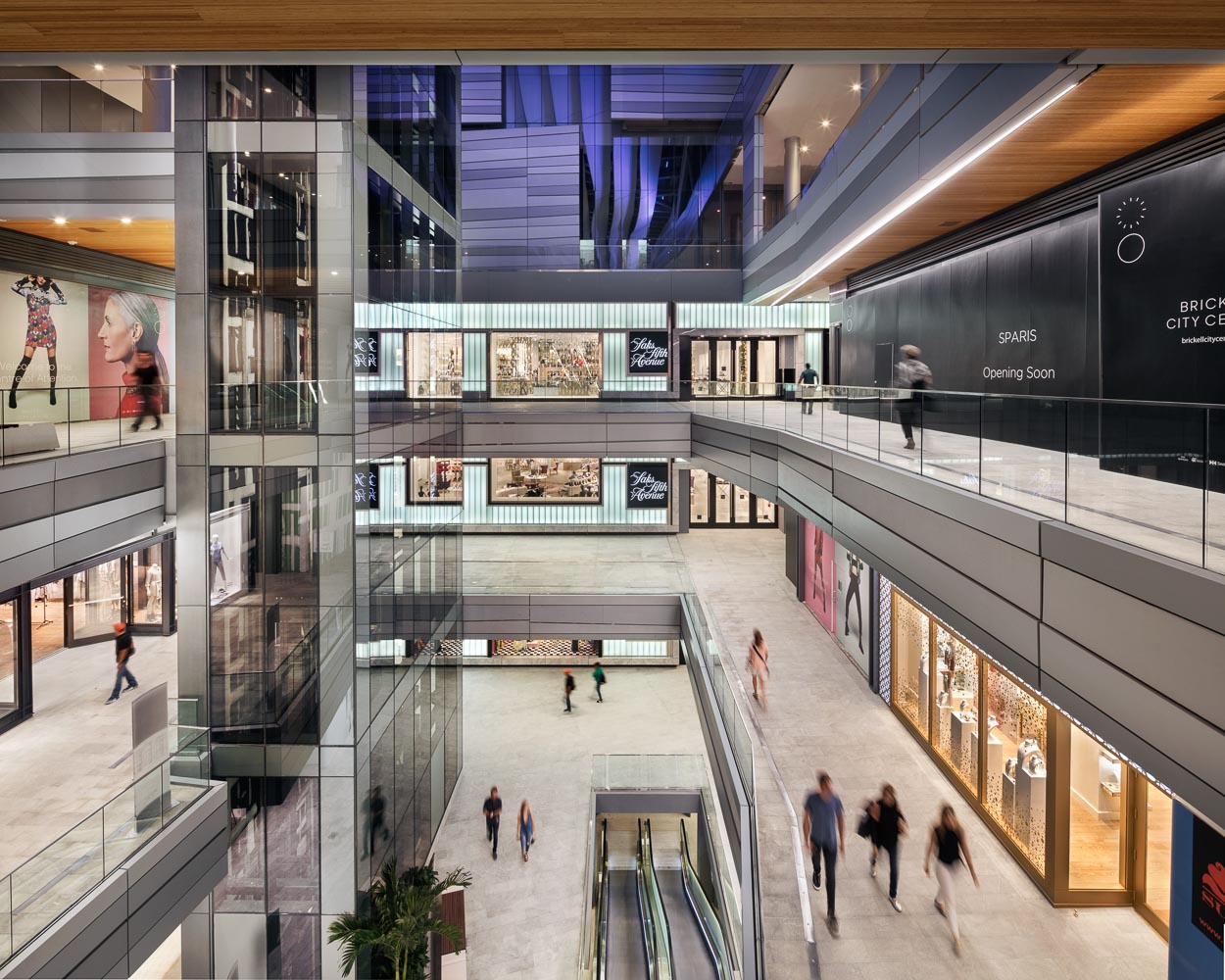
Climate Ribbon and commercial office space at Brickell City Centre
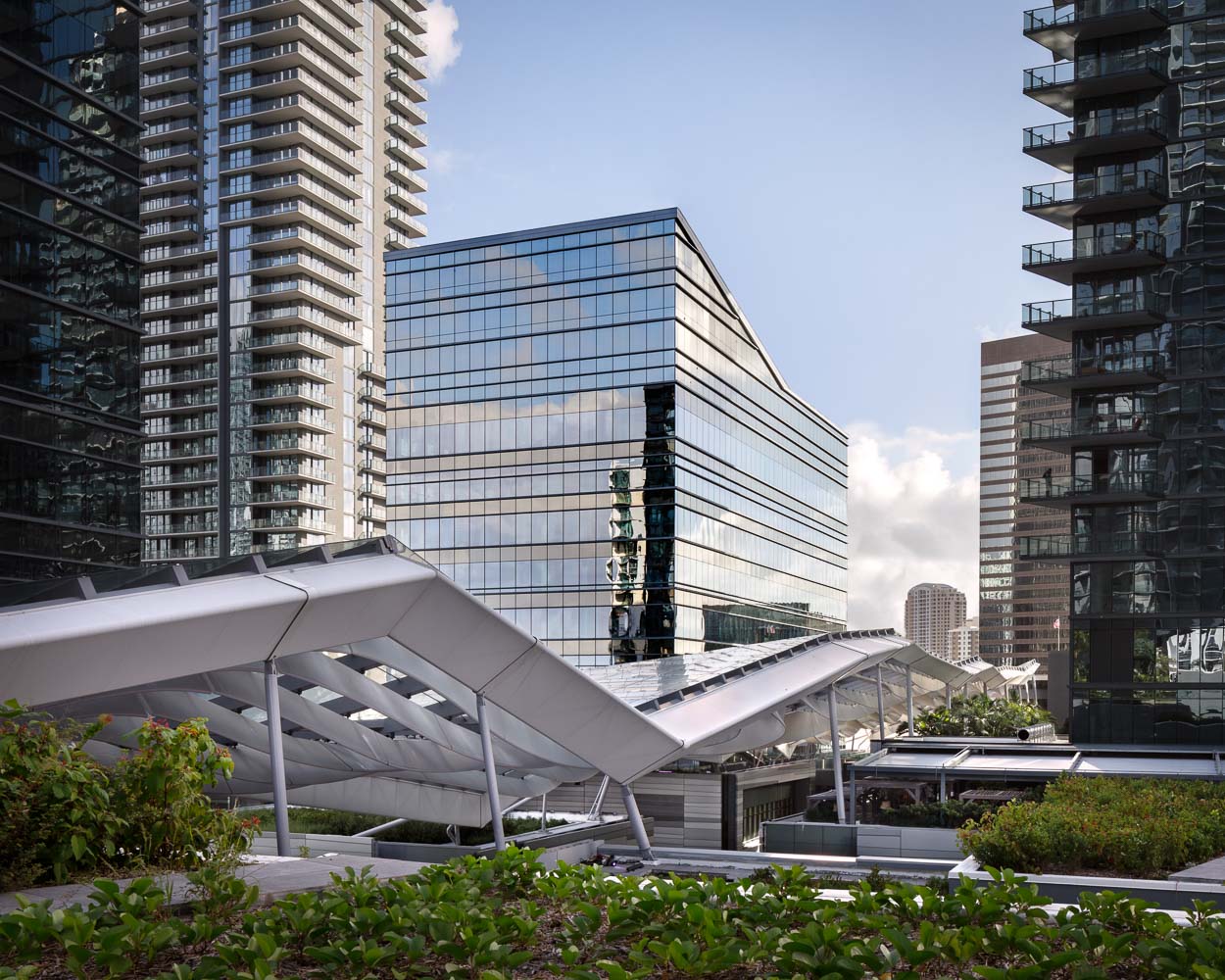
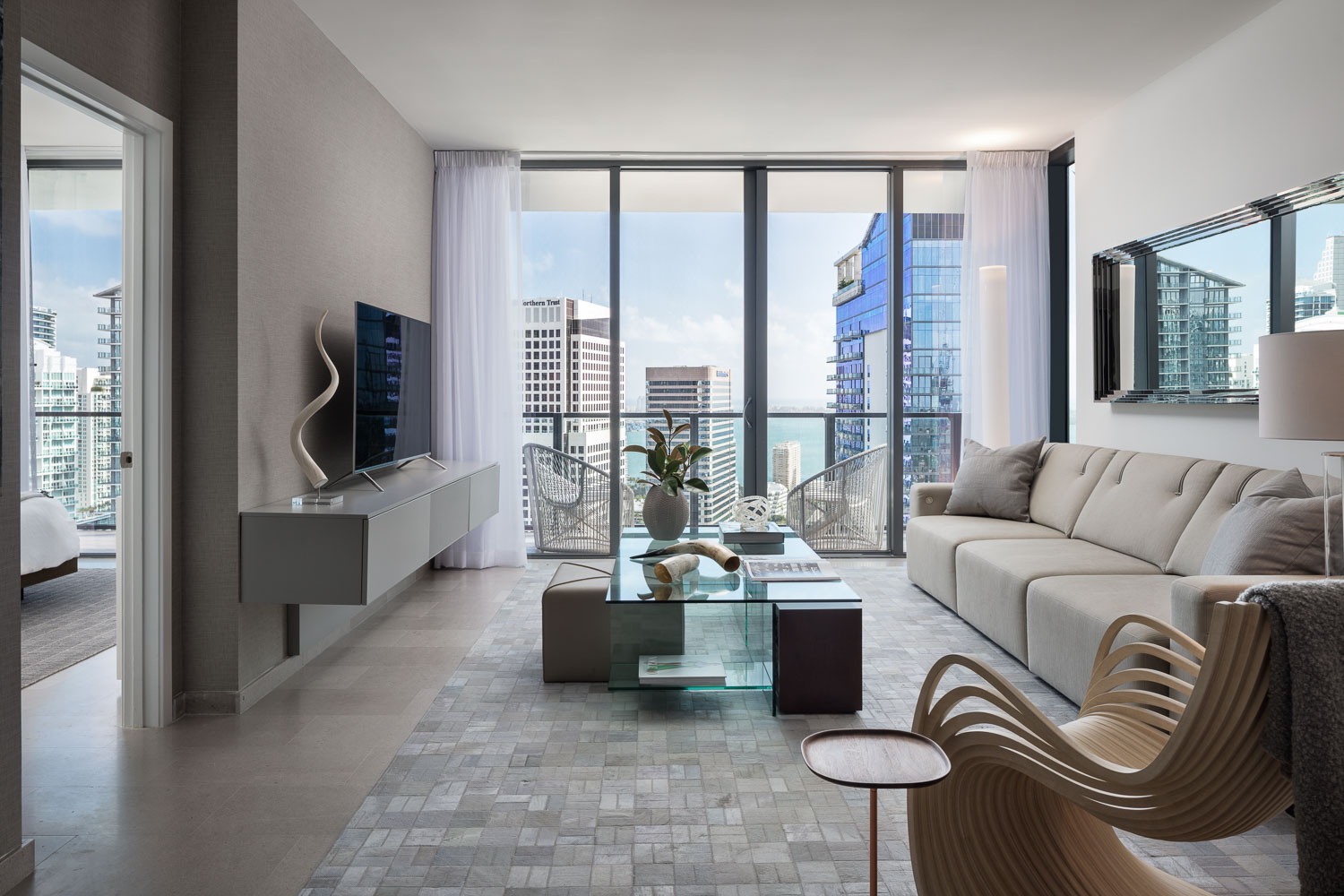
In addition to commercial and retail space, there are short-stay hotel guest rooms, long-term luxury hotel residences, and apartments and condominiums for purchase or rent.

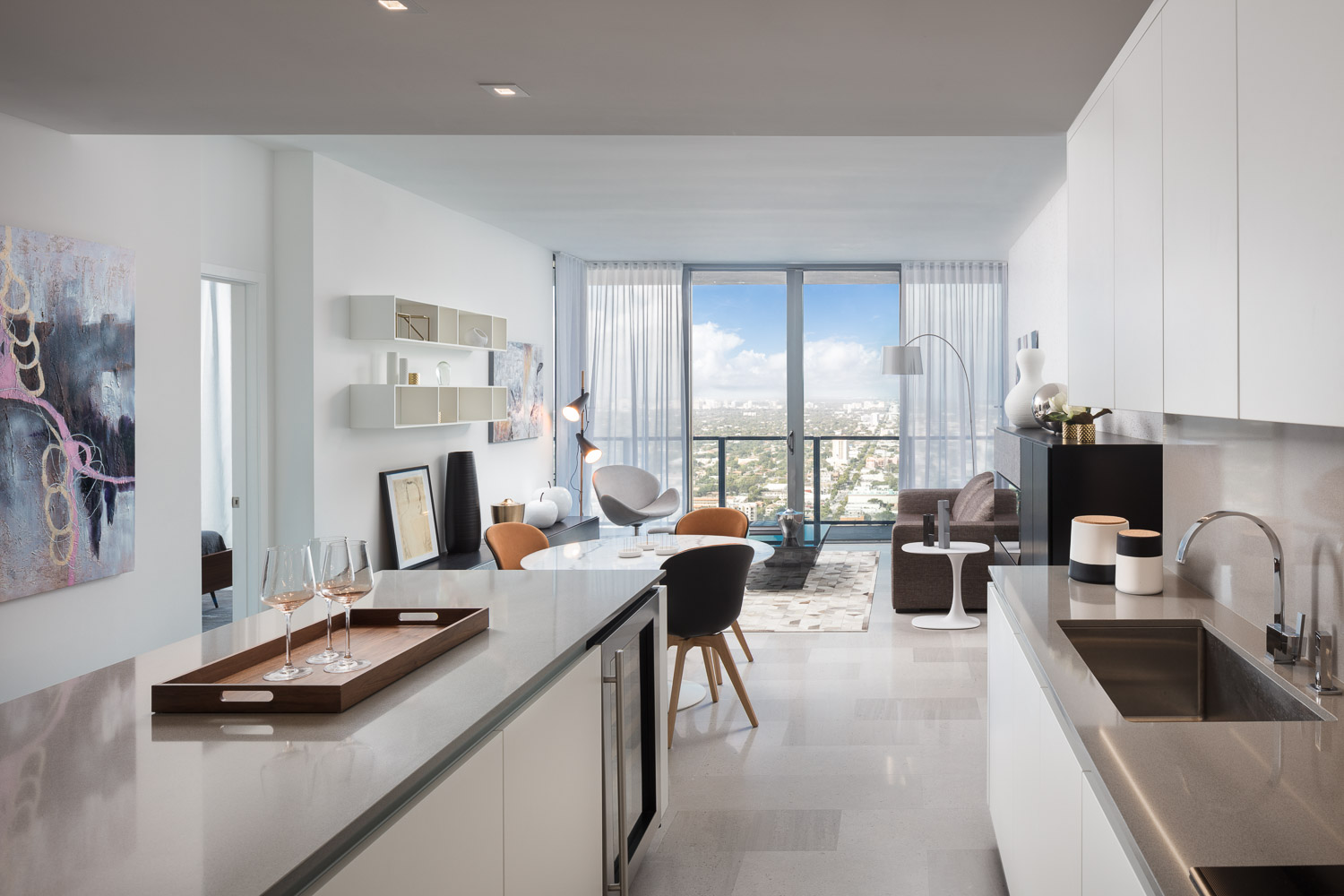
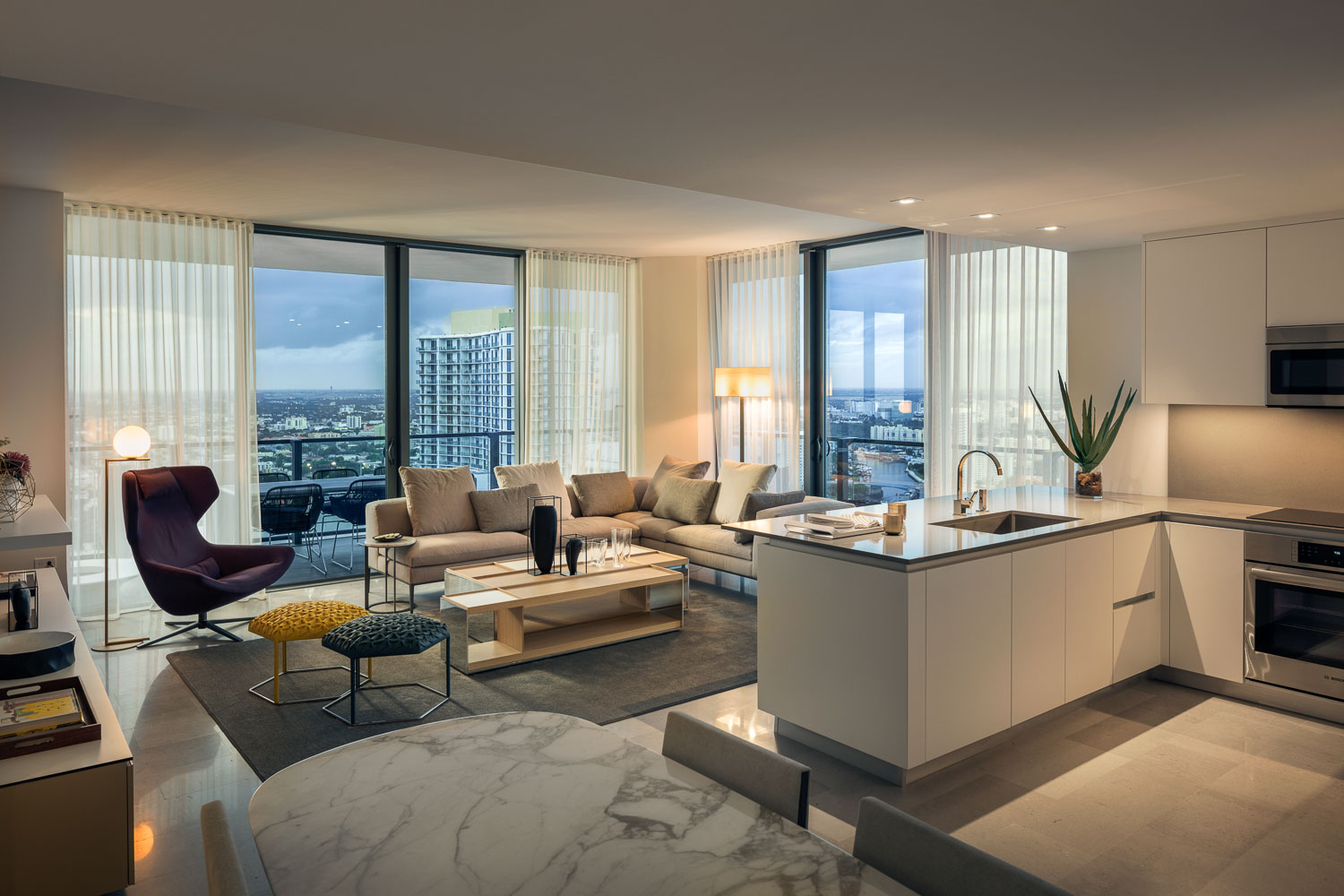
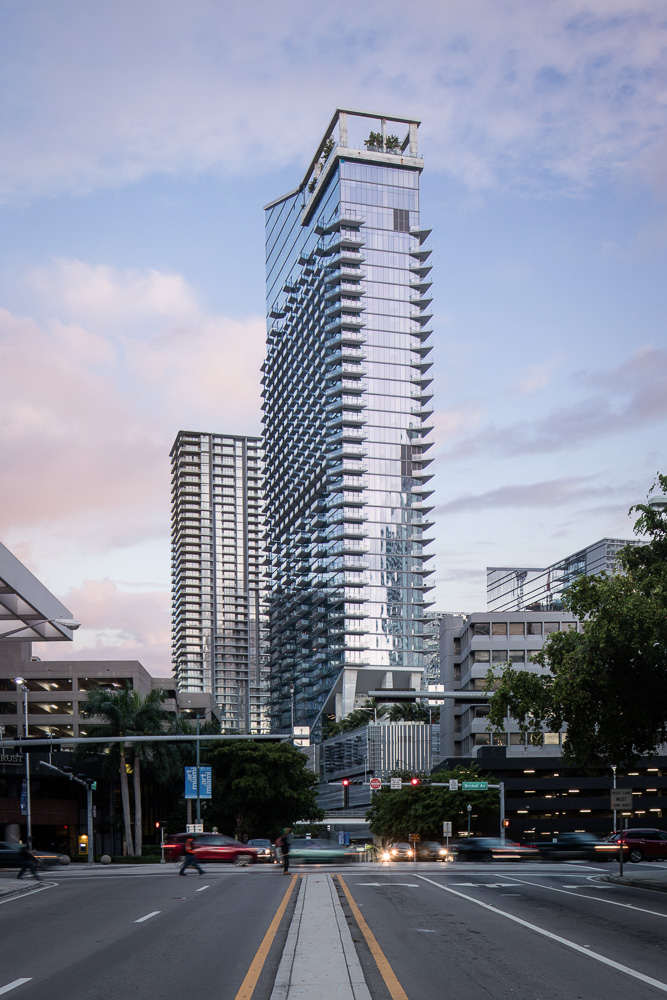
EAST is the tallest building in the development, soaring over 500 feet. Behind is RISE.
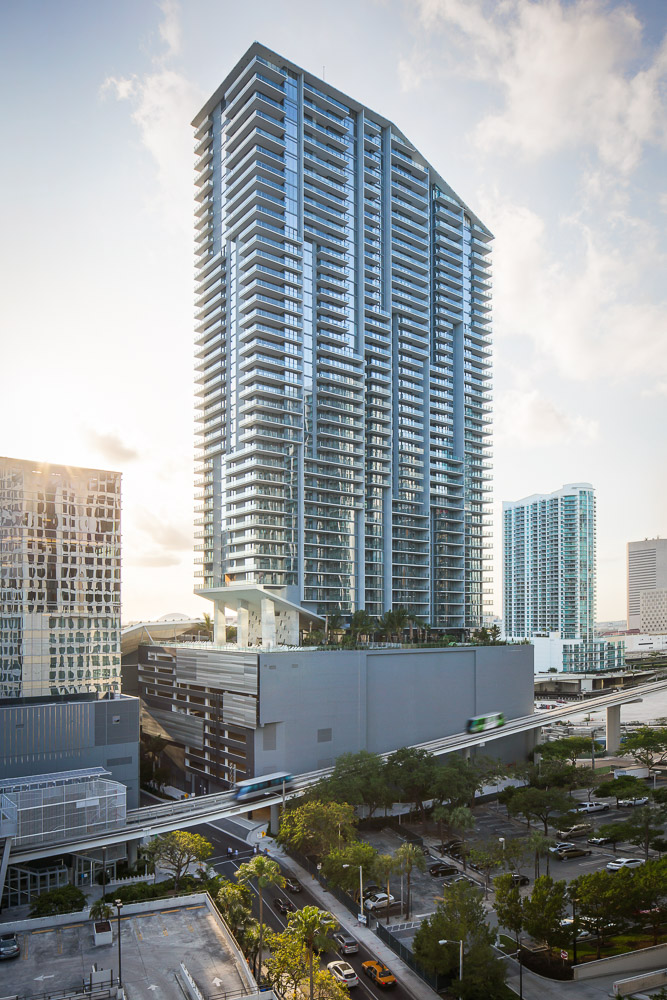
Below, REACH is lit by the golden last light of the setting sun
