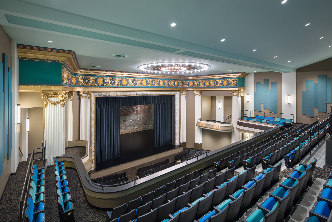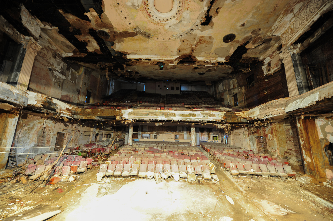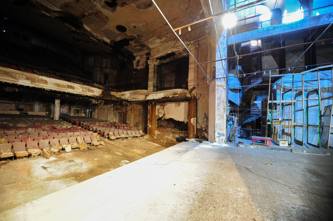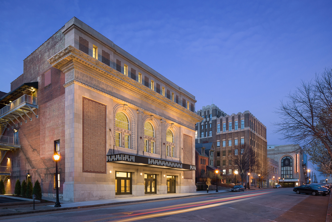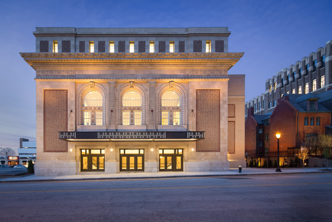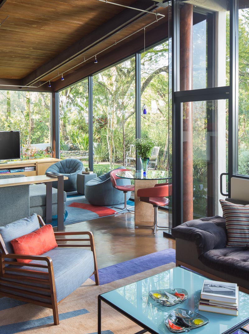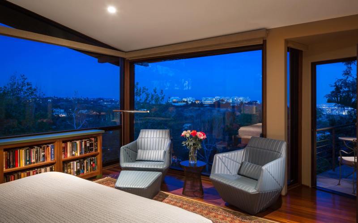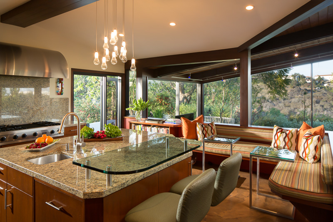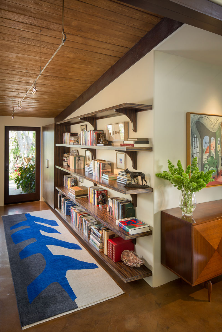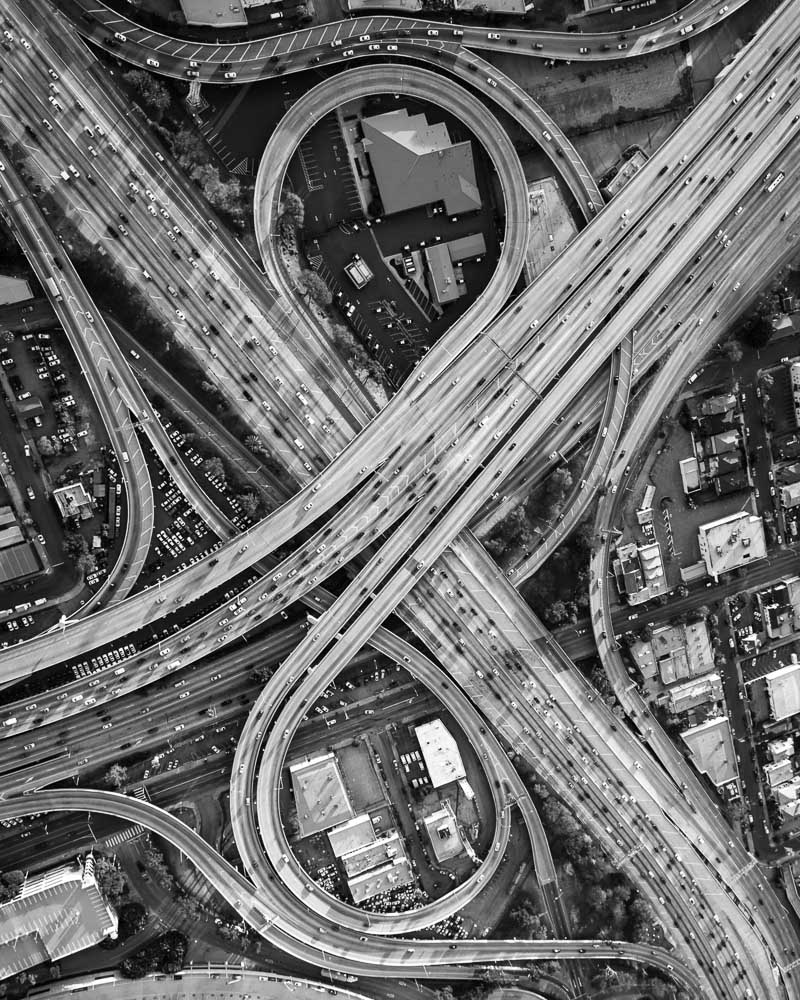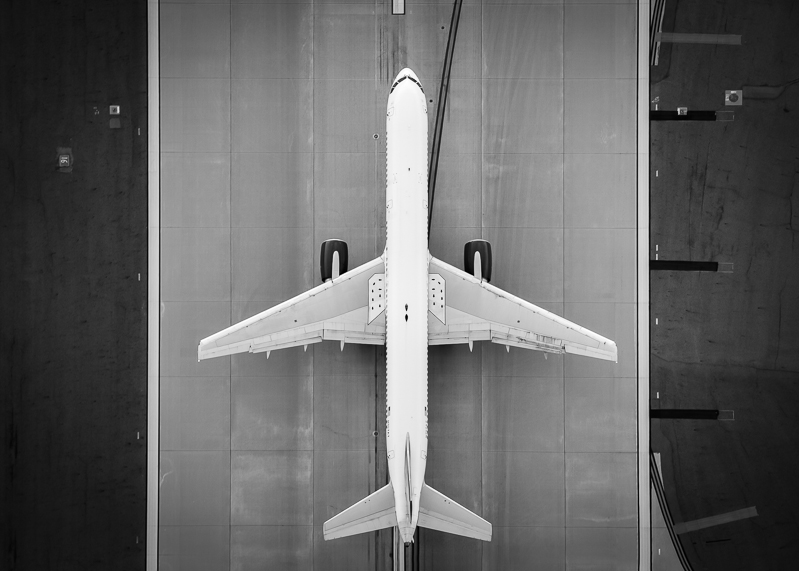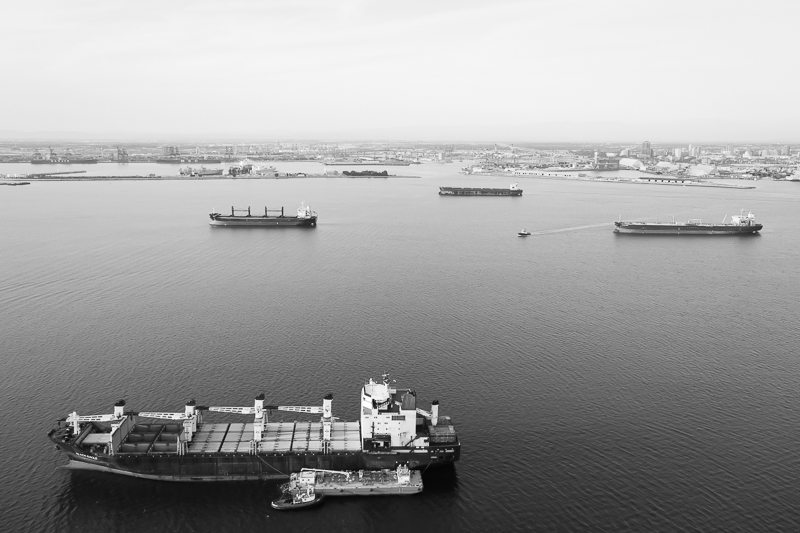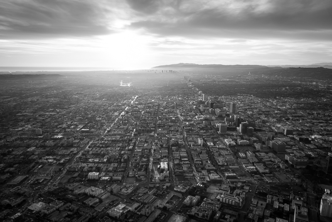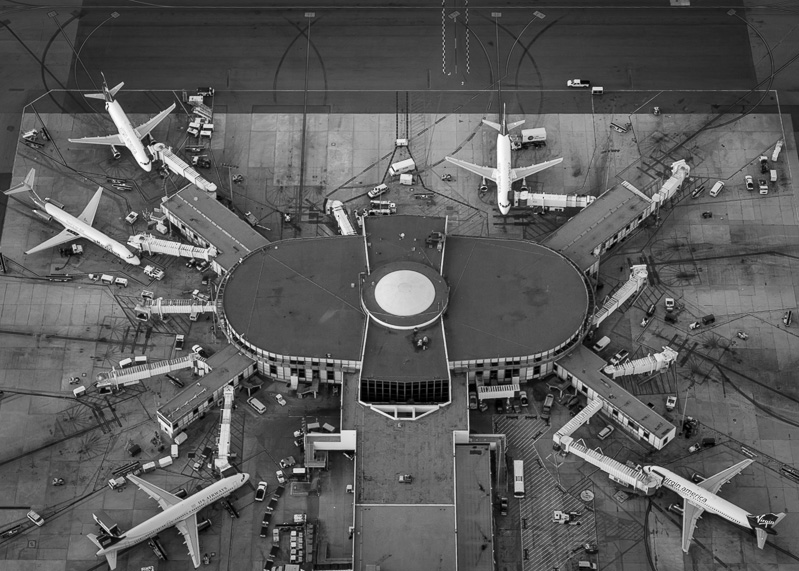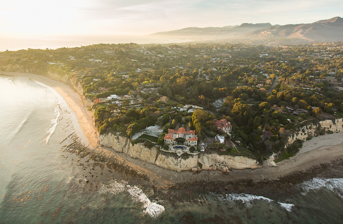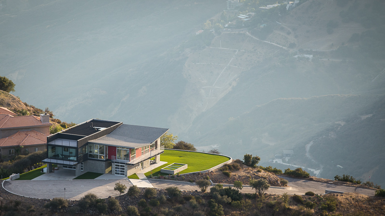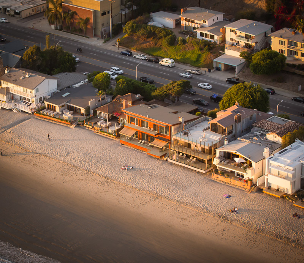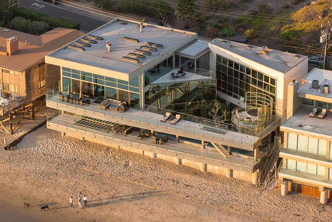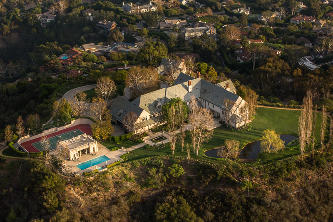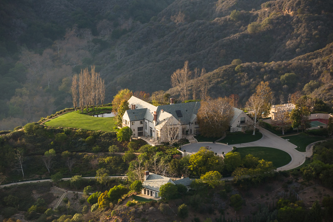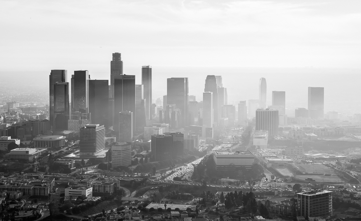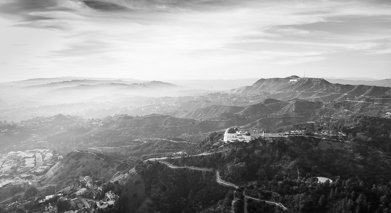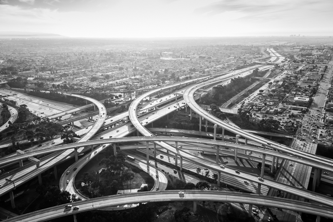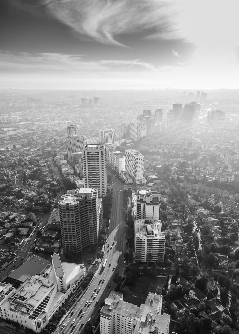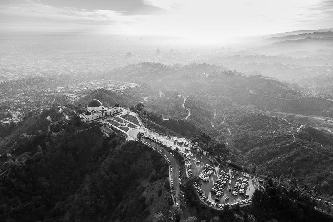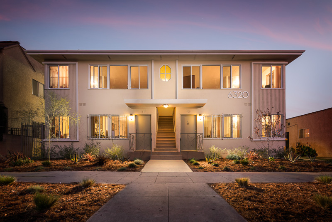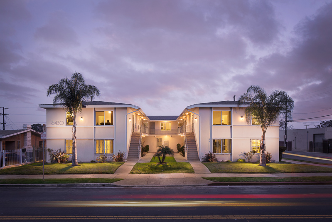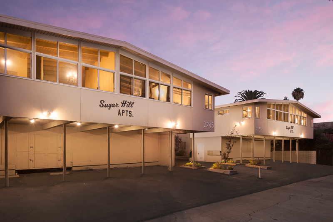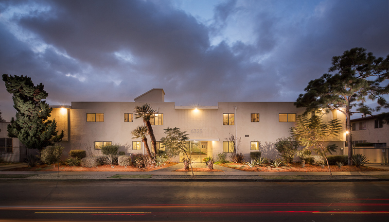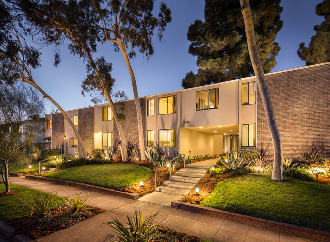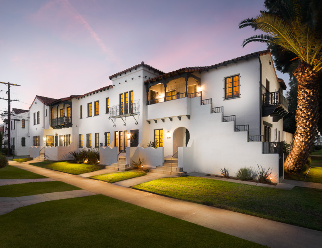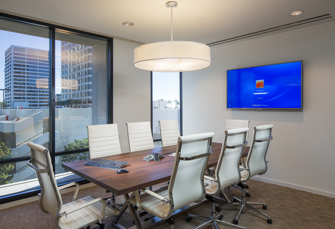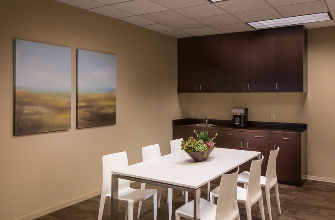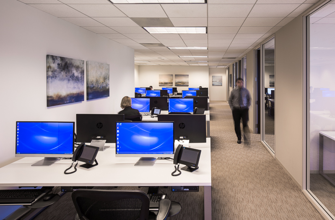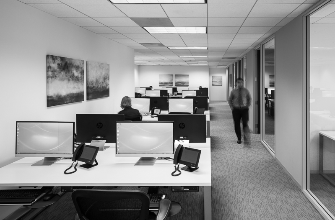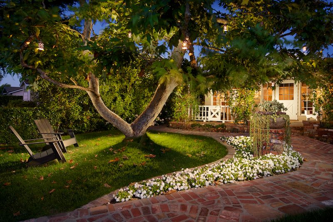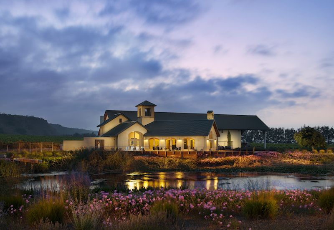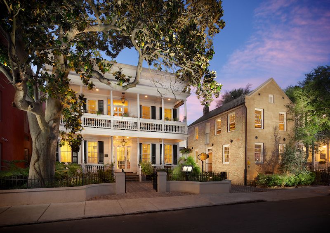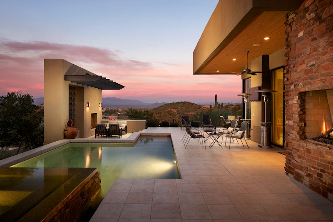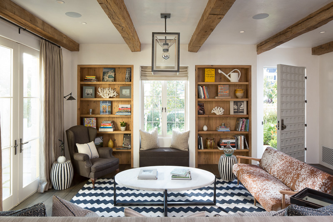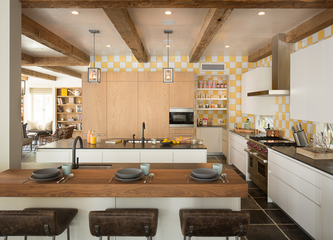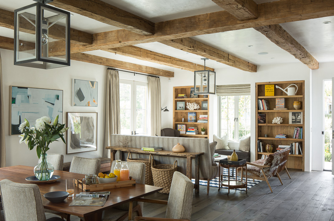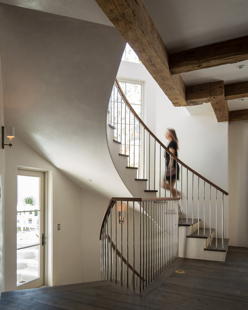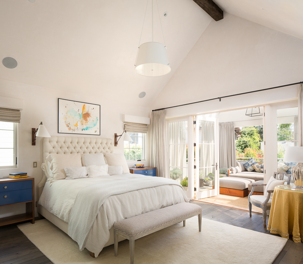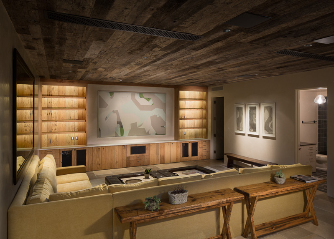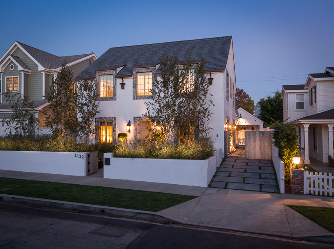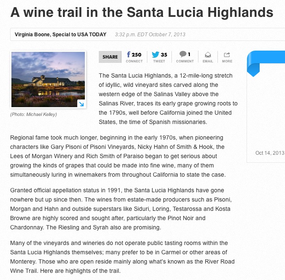A few weeks ago I packed up the gear, took a way-too-early flight out of Los Angeles and landed a few hours later in St Louis, where I would be photographing the recently-restored Sun Theater for the St. Louis based architecture firm The Lawrence Group.
The Sun Theater has a long and storied history - first opened in 1913 as a theater for German-language plays, it went through a number of changes over the years - from playhouse to movie theater to men's club and just about everything in between. Roughly 40 years ago, it was left abandoned as demand declined and other theaters competed. During this time, the building was left exposed to the elements: countless freeze-thaw cycles, a roof that leaked like a sieve, and of course the damage caused by local troublemakers. Pieces began to fall off, walls began to collapse, and nature began to take a toll on the building.
In 2010, a new school was founded near the old Sun Theater. The Grand Center Arts Academy, which caters to grades 6-12, moved into nearby buildings. With a curriculum focused on performance and visual arts, the GCAA had a vision of restoring the theater to its former glory for use as both a performance venue and classrooms. Over the last five years or so, they worked with The Lawrence Group to study the building and assess the feasibility of restoring it. According to Aaron Bunse, the project director at The Lawrence Group, the building's bones and foundation were solid as a rock. The building, he said, was built like a tank, and most of the damage was cosmetic. A restoration was definitely feasible, and in January of 2013 renovations began. After a little more than a year and roughly $11.5m were poured into it, the theater has undergone a major upgrade and the results are simply stunning.
The Lawrence Group hired me to create a series of photographs showing the updated Sun Theater, and over the course of three days (two shoot days and a scouting day) we made seven images: two exterior twilights and five interior photos. Let me be honest, when you walk in this place, it is absolutely breathtaking. I've never seen a theater with such a juxtaposition of modern amenities and early 1900s detail. The restoration that went into this is simply jaw-dropping. Capturing it proved to be both tricky and rewarding. As usual, the biggest challenge was lighting. Switching breakers on and off, adjusting dimmers, adding light and removing light. Every shot took a fair bit of lighting work, which isn't out of the ordinary, but when you're dealing with a space of this size, it sure is exhausting!
I've gone ahead and with the permission of my client, used a number of their 'before' pictures, so you can see how the theater looked before undergoing restoration compared to my photographs of the finished theater.
This is the view when you first walk out into the upper balcony area. An enormous stage flanked by a golden proscenium and a striking yet calming blue color palette to contrast it.
Many thanks to Aaron Bunse of The Lawrence Group who graciously let me use the 'before' images, on the left, to compare with my 'post renovation' finished images on the right. You can click each thumbnail to expand the images to a larger size.
Looking across from the balconies, you can begin to appreciate the amount of restoration work that went on here. Much of the plaster work across the proscenium was destroyed over time, and it was all restored by hand using the same methods that were used to install the plaster back in 1912-13.
Standing on the stage, you get to see just what an incredible transformation the place underwent. I'm in love with the colors they chose, as well. I can't imagine being a high school student and walking out to this - nerve wracking! From this angle, you can also see how they redesigned the building. They removed a few hundred seats to add classrooms behind the far rear wall, providing the students with more than just a huge concert hall. There are rehearsal rooms, standard classrooms, and small amphitheater-like rooms for small ensembles to play in.
From the back of the stage, the scale of the building becomes evident. The Sun Theater was built with a huge backstage area, with a flywall tall enough to accommodate multiple stage backdrops and plenty of rigging.
In the front, the entryway is no less beautiful than the rest. Marble floors and hand-made plaster moulding make for a pretty grand entrance. Much of the smaller details were re-created by The Lawrence Group simply by hand and drawing in details, then brainstorming to figure out how to reproduce it. So much of the plasterwork had been lost to time that in many places, educated guessing was the only way to go.
And outside, the front facade has been impeccably restored. From this angle, you get a sense of the context in which the Sun Theater is placed. To the right, the rest of the Grand Center Arts Academy campus can be seen, as well as the theater scroll for the Powell Symphony Hall, another St Louis mainstay.
After three days of shooting, I was absolutely spent. Once I landed in Los Angeles, I think I slept for a good 12 hours after all was said and done. It was a hell of a job but I am so thrilled with how the images turned out. I can't speak highly enough of The Lawrence Group and their work on this project. It was also an incredible honor for me to be chosen to photograph this job - with so much history and so much excitement riding on the line, for both the people of St Louis and the school kids and staff at the GCAA. I felt really lucky to have been a part of it - and hope that these images can be enjoyed by everyone who helped on the project.
For a great little piece on the Sun Theater and its restoration, check out this Youtube video below:
When all is said and done, I'm absolutely thrilled with this project in every way. It was so great to be a part of this project, even if in just my own little way, and I'm really looking forward to adding these shots to my portfolio. It's been a crazy few weeks here, and it doesn't show any sign of slowing down, so expect a few more posts in the coming days, and many more travel gigs lined up this summer so plenty of meaty blog posts to come.



